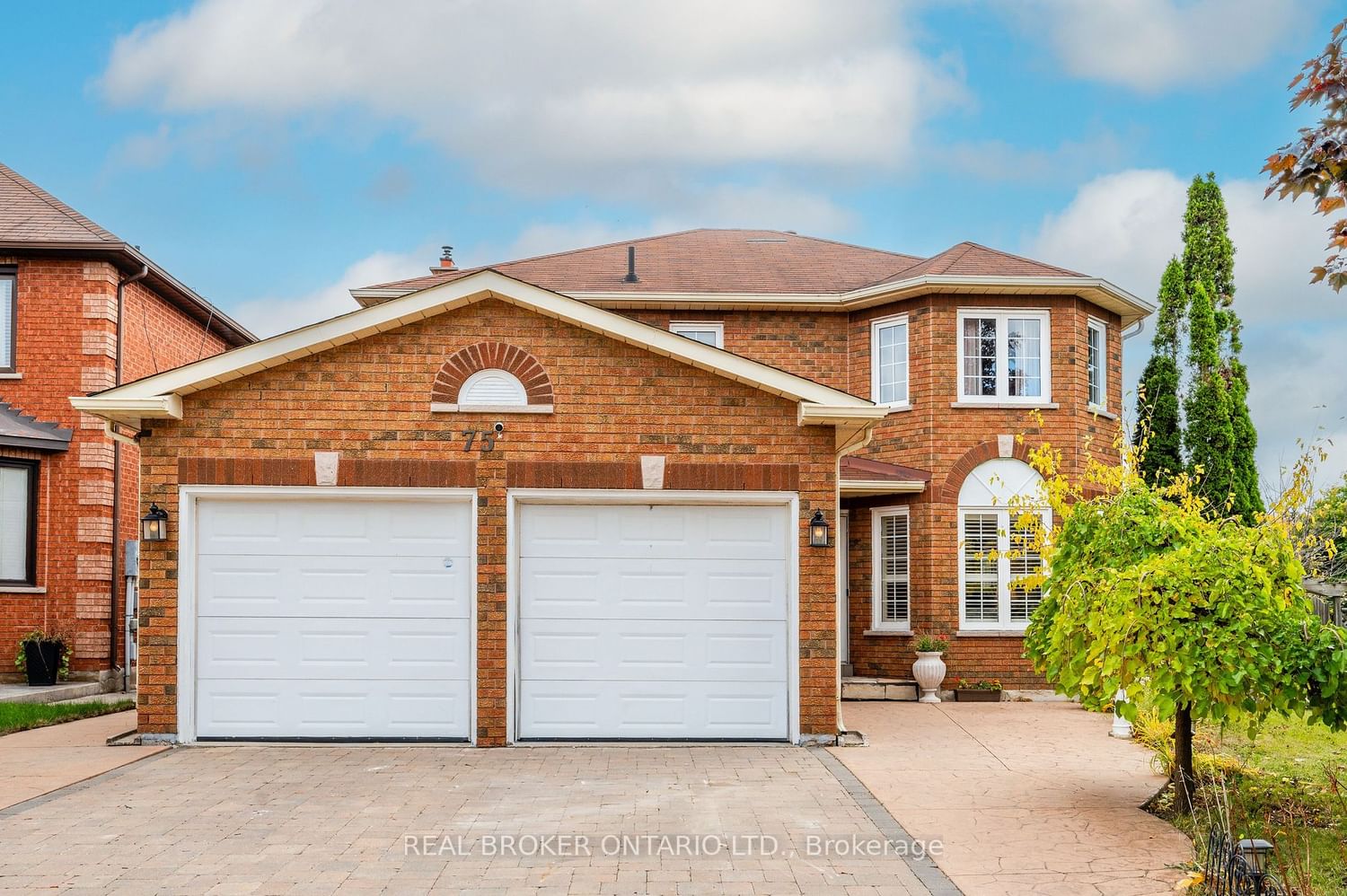$999,999
$***,***
4+0-Bed
4-Bath
2000-2500 Sq. ft
Listed on 11/9/23
Listed by REAL BROKER ONTARIO LTD.
2-STORY ALL-BRICK HOME. Situated on a large corner lot, double-car garage & ample driveway parking. 4 bedrooms, 4 bathrooms & over 3400 square feet, perfect balance between open-concept living & defined spaces.Grand foyer welcomes you, w/ french doors leading to the formal living & dining rooms, w/direct access to the updated kitchen (2016). The eat-in kitchen, boasting sprawling granite countertops, loads of storage & S/S appliances, including a gas stove. Brand-new flooring & pot lights on the main level and basement (2022). Family room features a natural gas fireplace. Fully fenced yard, which includes a large screened room with a wood fireplace, gas BBQ hookup. Main floor powder room and laundry space. Upstairs, double doors lead to the large primary bedroom featuring ample space for a seating area along with a spa-like ensuite bathroom w/freestanding tub, built-in vanity & modern finishes. Upper bathrooms (2022). Spacious basement w/4pc bath & drybar & fireplace. Prime Location!
NEST cameras, fruit orchard (cherries, apples, plum, blackberries, mulberry, vine grape)
To view this property's sale price history please sign in or register
| List Date | List Price | Last Status | Sold Date | Sold Price | Days on Market |
|---|---|---|---|---|---|
| XXX | XXX | XXX | XXX | XXX | XXX |
| XXX | XXX | XXX | XXX | XXX | XXX |
X7287720
Detached, 2-Storey
2000-2500
12+5
4+0
4
2
Attached
5
31-50
Central Air
Finished, Full
Y
Y
Brick
Forced Air
Y
$5,805.52 (2023)
< .50 Acres
115.00x60.00 (Feet) - 115Ft Depth Approx
